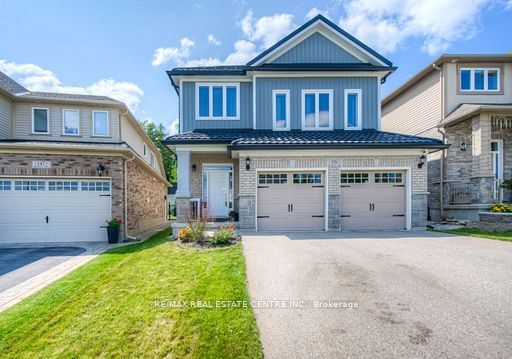$899,800
$***,***
3-Bed
3-Bath
2000-2500 Sq. ft
Listed on 9/15/23
Listed by RE/MAX REAL ESTATE CENTRE INC.
This home with no rear neighbours is close to many amenities. $87,000.00+ in recent upgrades, and is in immaculate condition. Parking for 4. On entry, is a bright foyer with ceramic flr through to the powder room, Kitchen and Dinette. 9ft ceilings, pot lights, California shutters and L/R and D/R have hardwood flooring. Slider off the dinette leads to a nice Trex deck with metal railings and a yard fully enclosed with a premium stone wall. Kitchen has black cabinets, granite, tiled b/s, s/s appliances and a dinette. Hdwd stairs with wood millwork leads to the second floor and bsmt. 2nd floor has 3 good sized, carpeted bedrooms. Primary bedroom has his and hers closets, and a 4 piece ensuite with ceramic floor, jet tub and a glassed in shower. Main 4 piece tiled bath is on this level. The 2nd floor also has a great room with 11ft ceiling, hdwd floors, gas f/p, and a 58" TV. Basement has the utilites in one corner, is fully insulated and has a rough in for a 4th bathroom.
To view this property's sale price history please sign in or register
| List Date | List Price | Last Status | Sold Date | Sold Price | Days on Market |
|---|---|---|---|---|---|
| XXX | XXX | XXX | XXX | XXX | XXX |
X7009302
Detached, 2-Storey
2000-2500
3
3
3
2
Attached
4
6-15
Central Air
Full, Unfinished
N
Y
N
Stone, Vinyl Siding
Forced Air
Y
$5,517.00 (2023)
< .50 Acres
98.44x34.98 (Feet) - 34.98Ft X98.44Ft X 22.35Ftx 22.35X101.97
